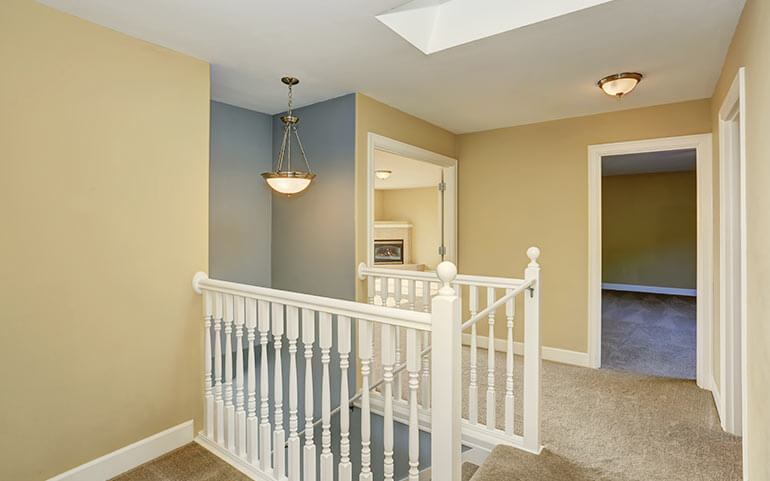
FIRST & SECOND FLOOR ADDITIONS
If you’re looking to add more space to your home, first floor home addition projects are a speciality of ours. Over the past 30 years,
we’ve focused our work on projects that many other builders consider too involved or too complicated to undertake. If you’re dreaming
of making major changes to your home, we can promise you a simple and streamlined construction process from concept to completion.
Careful planning is key since home additions come with design and legal considerations, and that’s where our expertise comes in.
At Winspace Constructions, we’ve got you covered.
Come to us with solid ideas or even fully formed building plans, either way we are happy to work with you to create a home addition that
supports you and your growing family. We’ve worked in and around the Newcastle and Lake Macquarie area long enough to understand the
logistics and possibilities of the region from a building perspective, so you can feel confident in leaving all the project details to us.
At Winspace Constructions, we understand how inconvenient it can be to uproot your family while construction takes place, that’s why we’ve
developed a project management and construction method that allows us to work alongside you and your family while you remain in the comfort
of your home. We’ve become skilled in this particular way of working with our clients and continue to excel in this format thanks to our
committed and hardworking team of designers, builders and project managers.
Getting Started
After a consultation about your plans and budget, our designer will prepare sketches and arrange to present these for your perusal. There may be a few options for your proposed addition. Once you are happy with the design, a formal quotation will be provided. Winspace Constructions takes care of all the formalities that follow, such as submitting plans to council.
![]() Request a quote and one of our design consultants will meet with you to discuss your ideas, needs and budget.
Request a quote and one of our design consultants will meet with you to discuss your ideas, needs and budget.
![]() On acceptance of your quotation, you will be asked for a 5% plan order fee. This enables plans to be drafted and all
relevant documentation is prepared and sent to Council.
On acceptance of your quotation, you will be asked for a 5% plan order fee. This enables plans to be drafted and all
relevant documentation is prepared and sent to Council.
![]() While your plans are being processed in Council and monitored through our office, we ask you to make your selections.
As soon as we have Council approval, windows and frames are ordered, and a Fixed-Price Housing Industry Contract is signed.
While your plans are being processed in Council and monitored through our office, we ask you to make your selections.
As soon as we have Council approval, windows and frames are ordered, and a Fixed-Price Housing Industry Contract is signed.
![]() You will be notified when plans are approved by Council and an appointment will be arranged for you to sign building contracts.
A 5% contract deposit is required and the balance of your payments will be paid throughout construction. These payments are set
out in your contract.
You will be notified when plans are approved by Council and an appointment will be arranged for you to sign building contracts.
A 5% contract deposit is required and the balance of your payments will be paid throughout construction. These payments are set
out in your contract.
![]() We endeavour to commence building within two weeks of Council approval. Building usually takes 10-15 weeks, depending on the size of your project.
We endeavour to commence building within two weeks of Council approval. Building usually takes 10-15 weeks, depending on the size of your project.
BOOK A CONSULTATION
Privacy Policy © Copyright 2024 Winspace Constructions by Rich Training #1 Digital Marketer for Builders, Trades and Solar. Interested? Click Here

